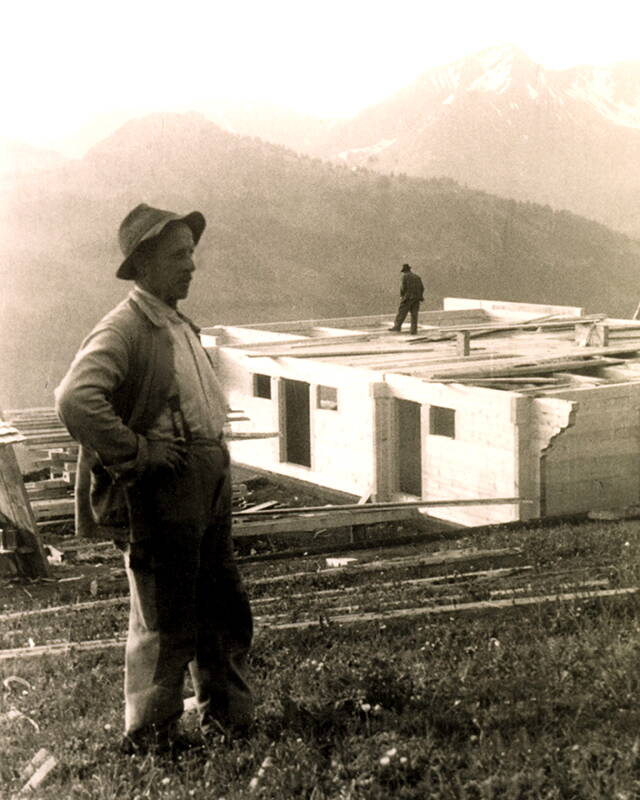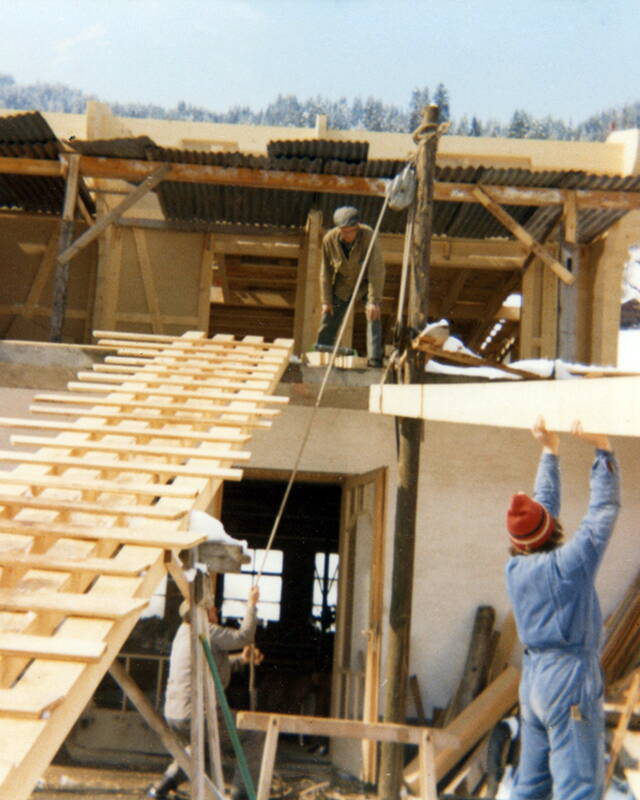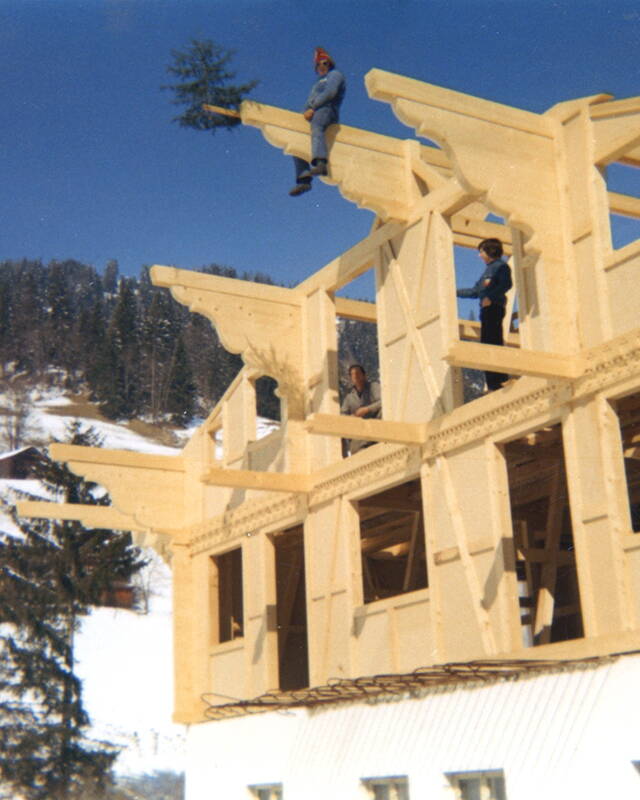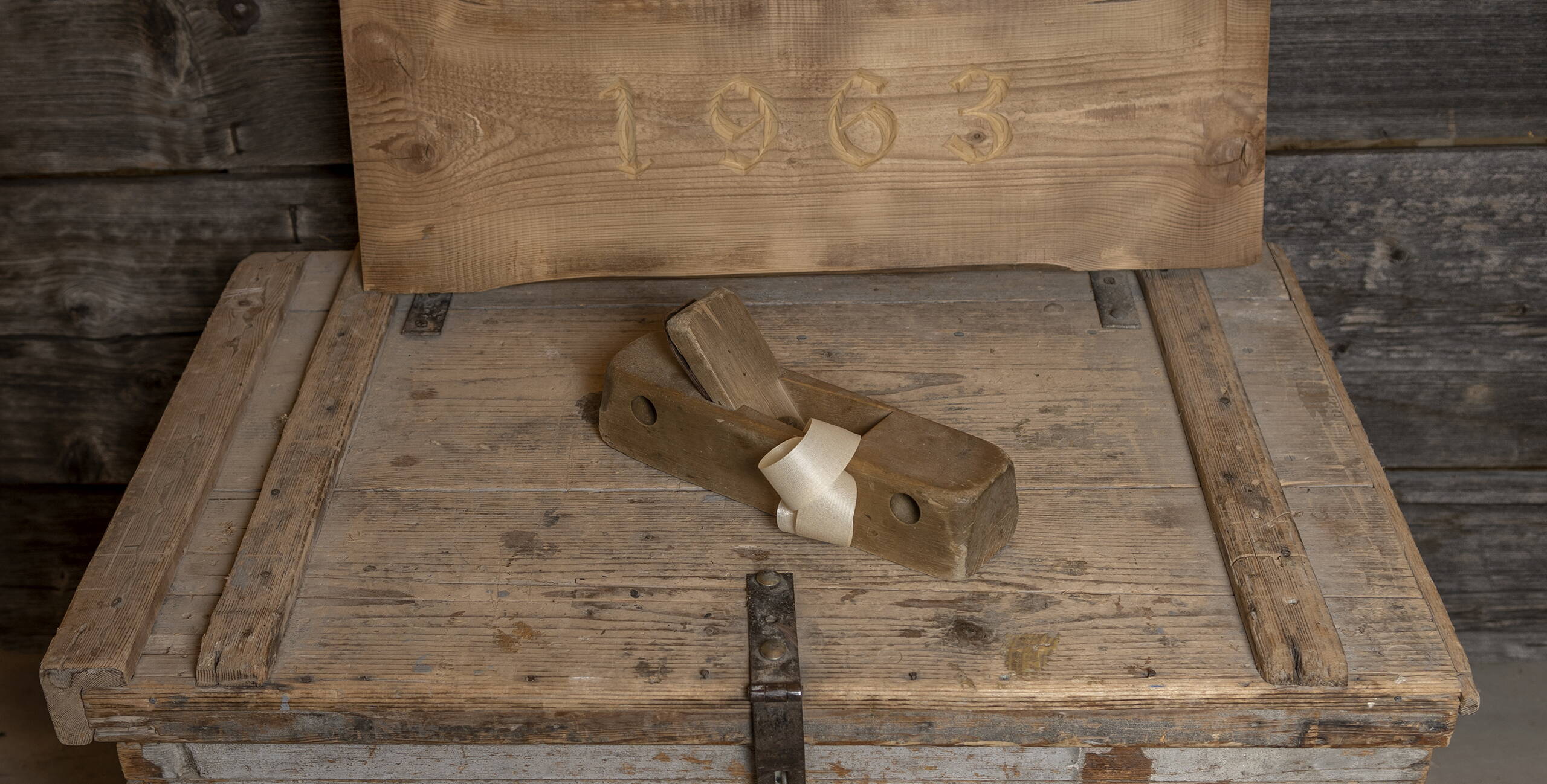Our Philosophy
From the forest to the chalet
Sustainability is very important to us.
Whenever possible, we use wood from the Saanenland. We even own our own forest. We cut trees every two years, the wood of which goes directly into the construction of new chalets. This has a threefold positive impact: the forest is cared for and remains healthy; a healthy forest serves as a massive CO2 reservoir; and chalets made of wood serve as CO2 reservoirs as well.
Building with wood has therefore a very direct, positive impact on the climate – without much of an effort.
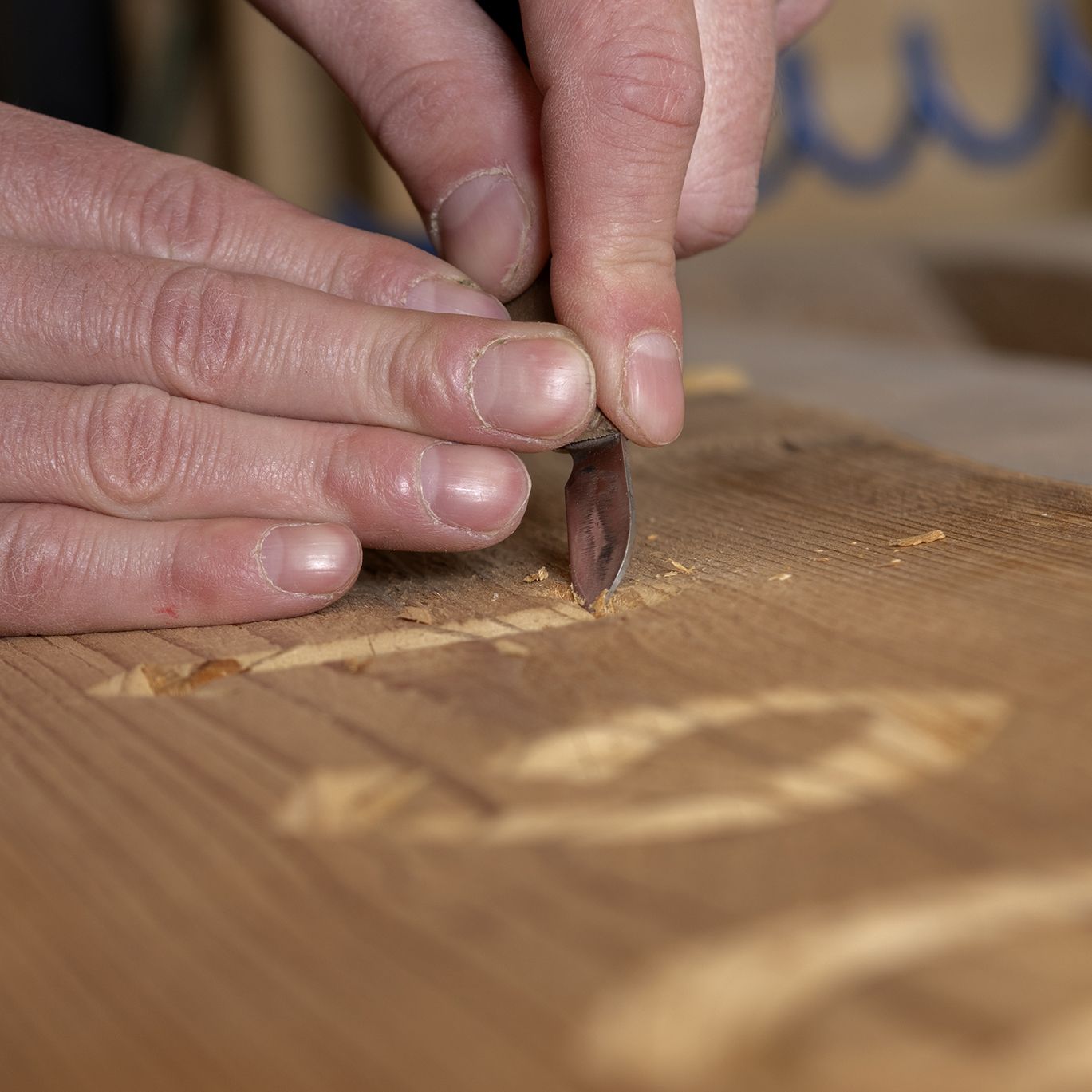
Mission Statement
Energy-efficient and cost-conscious
The greatest possible benefit for the customer is at the heart of all our actions.
We build energy-efficiently and cost-consciously, build on a high qualitative standard and care for the environment.
Our employees are a success factor. We promote the professional and social competence of our employees through the principle of "lifelong learning".
Good working conditions motivate our employees and enable them to achieve top performance.
since 1963
60 years ability and
craftmanship
Our company employs 12-14 well-trained and motivated employees as well as 3-4 apprentices.
Since 1999 we have been using the Cadwork 3D CAD programme to realize our projects. This enables us to make a perfect visualization of our customer’s future home.
Since 2005, we have been working with a prefabrication system. When the contractor is still pouring concrete floors, we can prefabricate the wall elements in our carpentry workshop. This saves up to one and a half months of overall construction time.
The computer-controlled 5 axis CNC machine has been the latest addition to our modern machinery, which has opened up endless possibilities. Furthermore, the electricity for our machines is generated by our own 70 kW photovoltaic system
| 1963 | Foundation of the sole proprietorship Arnold Reuteler-Matti |
| 1966 | The first trained carpenter joins the company |
| 1970 | Construction of the workshop in Grund |
| 1975 | Extension of the workshop with the residential building |
| 1988 | Arnold Reuteler jun. takes over the company |
| 1991 | Extension of the company building with the first stage of a parking garage, the woodchip heating, a 2-room flat on the upper floor and a 5-room attic flat |
| 2001 | Installation of the roof gables, setting up of the drying room, and purchase of plot no. 6139 |
| 2003 | Construction of the extended workshop with storage in the basements |
| 2005 | Construction of the first chalet with prefabricated elements |
| 2008 | Conversion of the sole proprietorship Arnold Reuteler jun. into Arnold Reuteler Holzbau AG |
| 2009 | Replacement of the 60 Kw woodchip heating system with a new 150 Kw system |
| 2013 | Installation of the assembly table for prefabricated elements |
| 2016 | Construction of the new warehouse |
| 2021 | Handover of the company to the 4th generation |
| 2022 | Purchase of the CNC machine |
